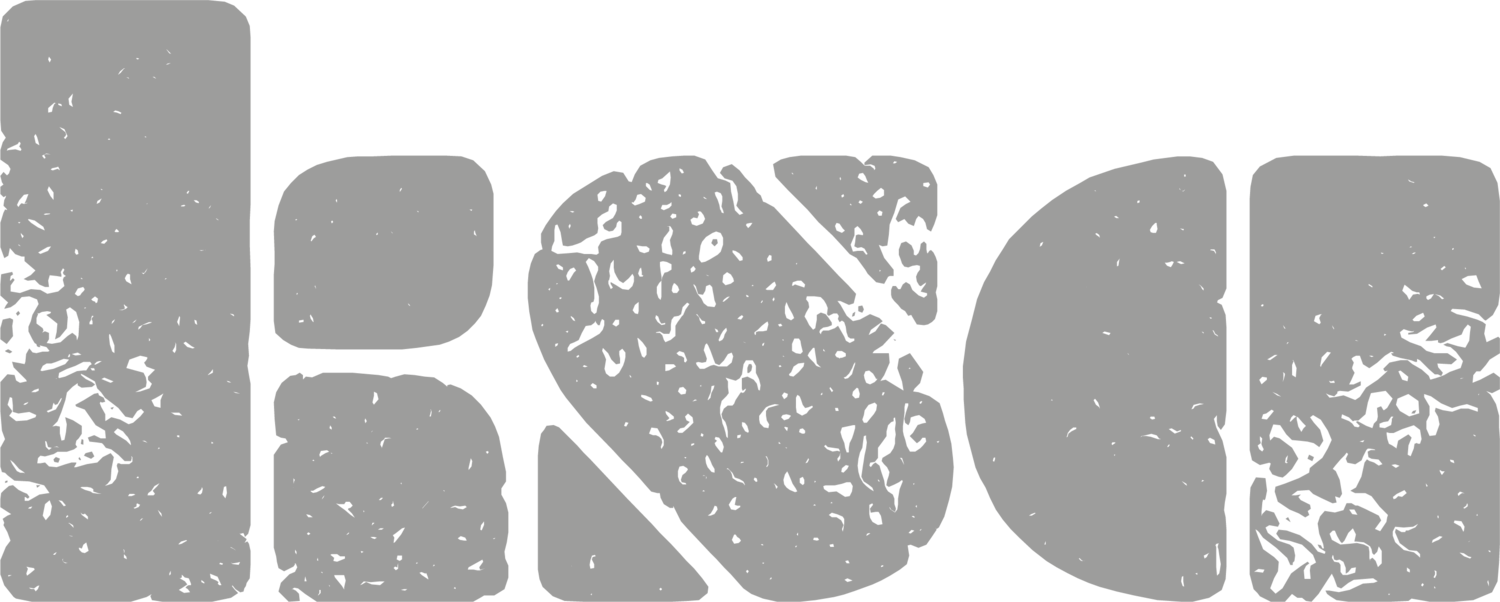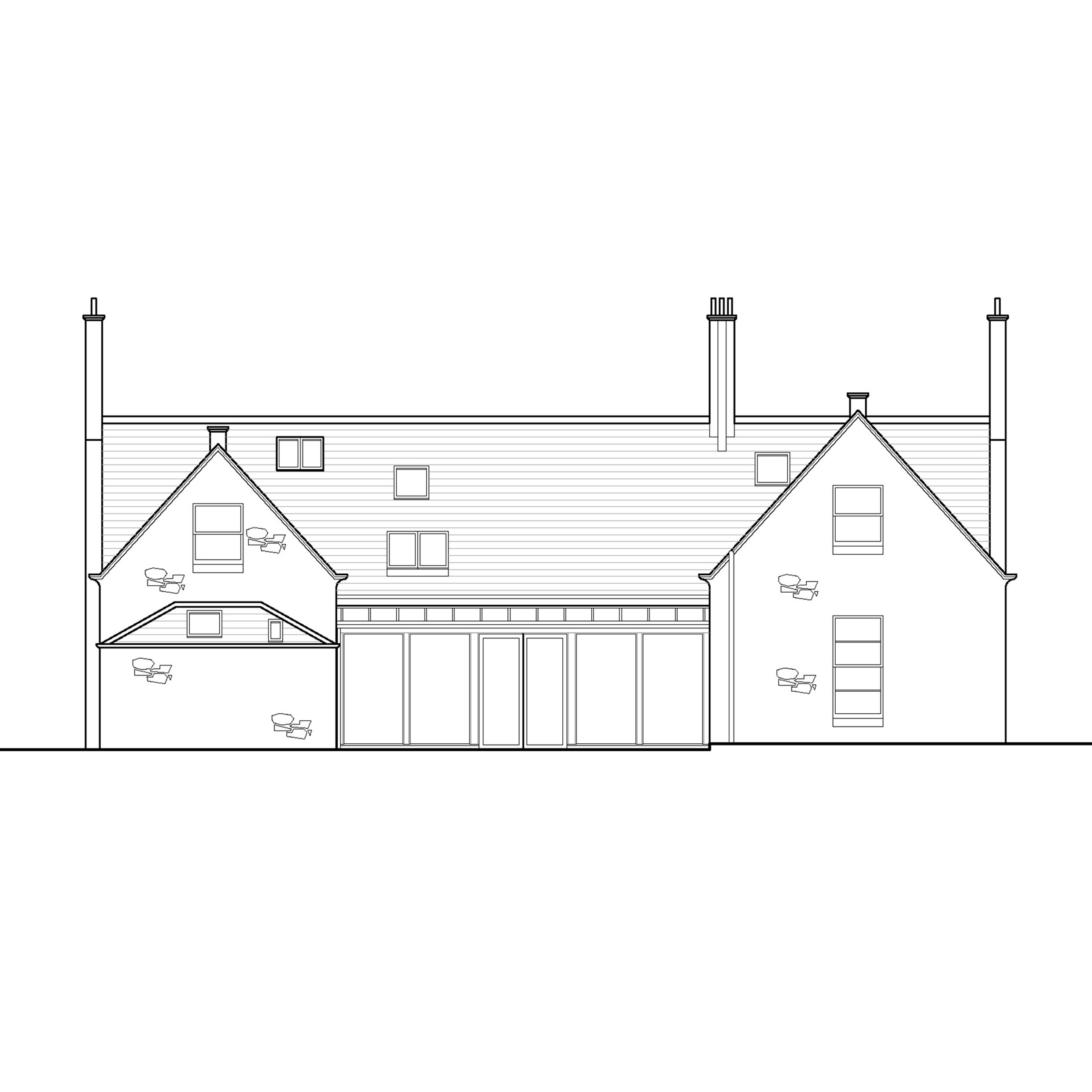Victorian Villa
Extension to Villa in Montrose
Mount Road
Completed 2015
The original house is a sandstone Victorian villa in Montrose. The house originally sat in a large plot looking east with a formal drive coming off the Mid Links. The house still has a generous garden but access is now only from Mount Road, which would have been the back of the house originally. The plan of the house is long, with a long central corridor in the middle of the plan and a staircase at either end. There were few connections between front facing and rear facing rooms in the house, and many cellular rooms. A lovely west facing room was never used – so there was an opportunity to rationalize the house instead of making it bigger. The pre-existing sun-room was removed and the final scheme actually reduced the footprint of the house
The new sunroom was pushed right back to the central spine wall of the corridor removing the previous rooms to the west completely. The old ‘back rooms’ became the new west facing family room with a top lit edge and a glass wall to the garden, catching the afternoon light. The kitchen was moved into a larger room in the old house and the utility room and entrance were rationalized, creating a proper ‘back door’ to Mount Road, clearly visible.
The new scheme brought the old roof shapes (previously blocked) back into view, with the new building sitting in tight under the gutters. The new glass wall sits behind the two adjacent gable walls, so that the new insertion reads subservient to the old house. A new glass door now connects the old part of the house with the new rooms and provides a visual connection from the front door through to the garden at the back.
This was a project of ‘taking away’ with a series of small and key moves that resulted in a house more suitable to a modern lifestyle whilst respecting the existing fabric of the house.









