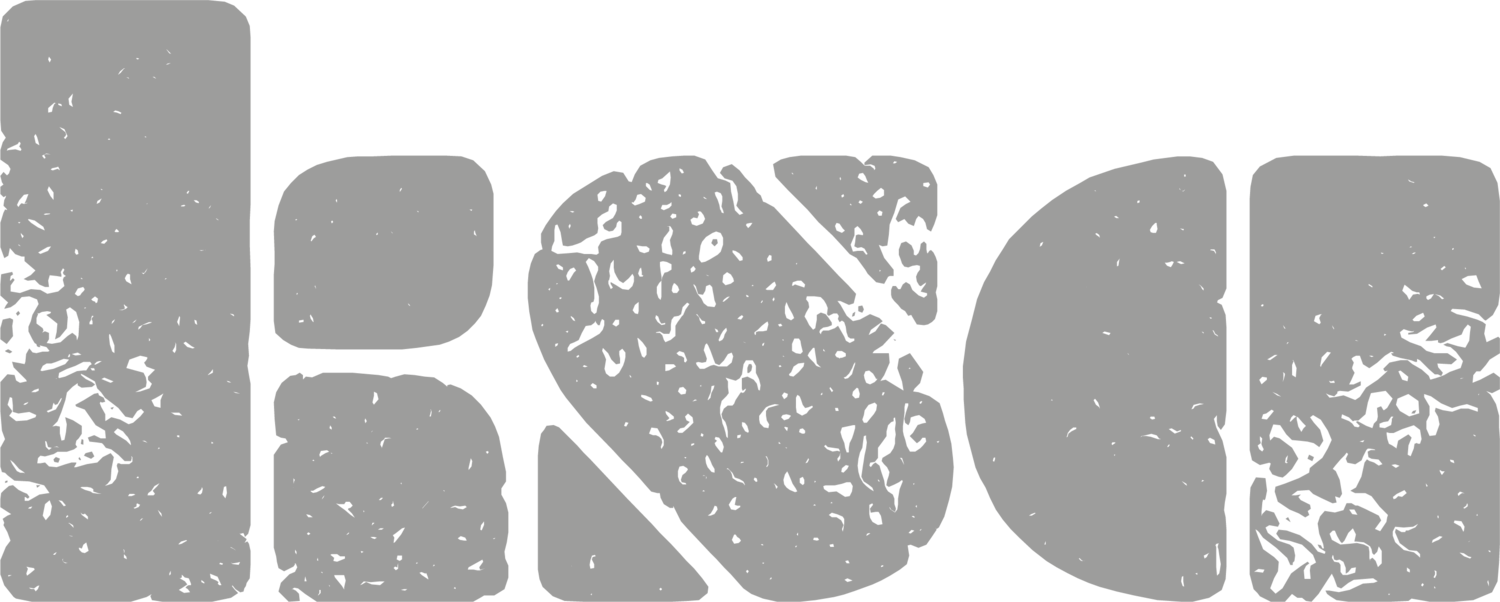Links Cottage
New House at Kinnaber
Completed 2013
The new house is a comfortable four-bedroom home with a glazed gable providing views East over the links to the sea. The house is a T-shape in plan, connected by a glazed link which connects the two distinct elements and also forms the entrance to the house. A single storey stone wing inhabits the site of the original cottage and provides ancillary spaces. The main two storey wing, contrasting in white render, houses the main family rooms and faces south. A sunken sun-lounge area off the kitchen area provides views across the garden. The elevations of the house have taken inspiration from the white-washed fishing stations and vernacular architecture that can be seen on the local coastline.





