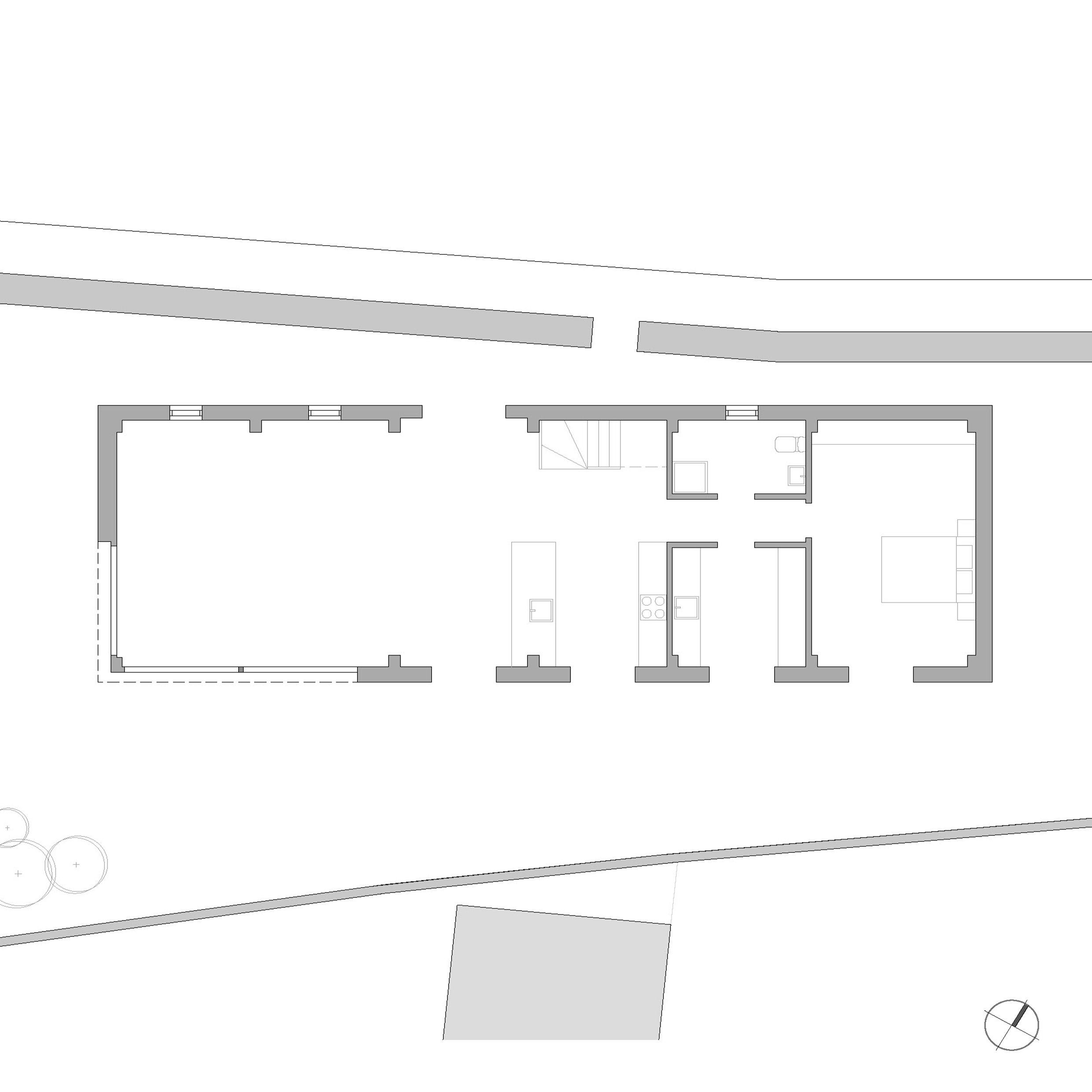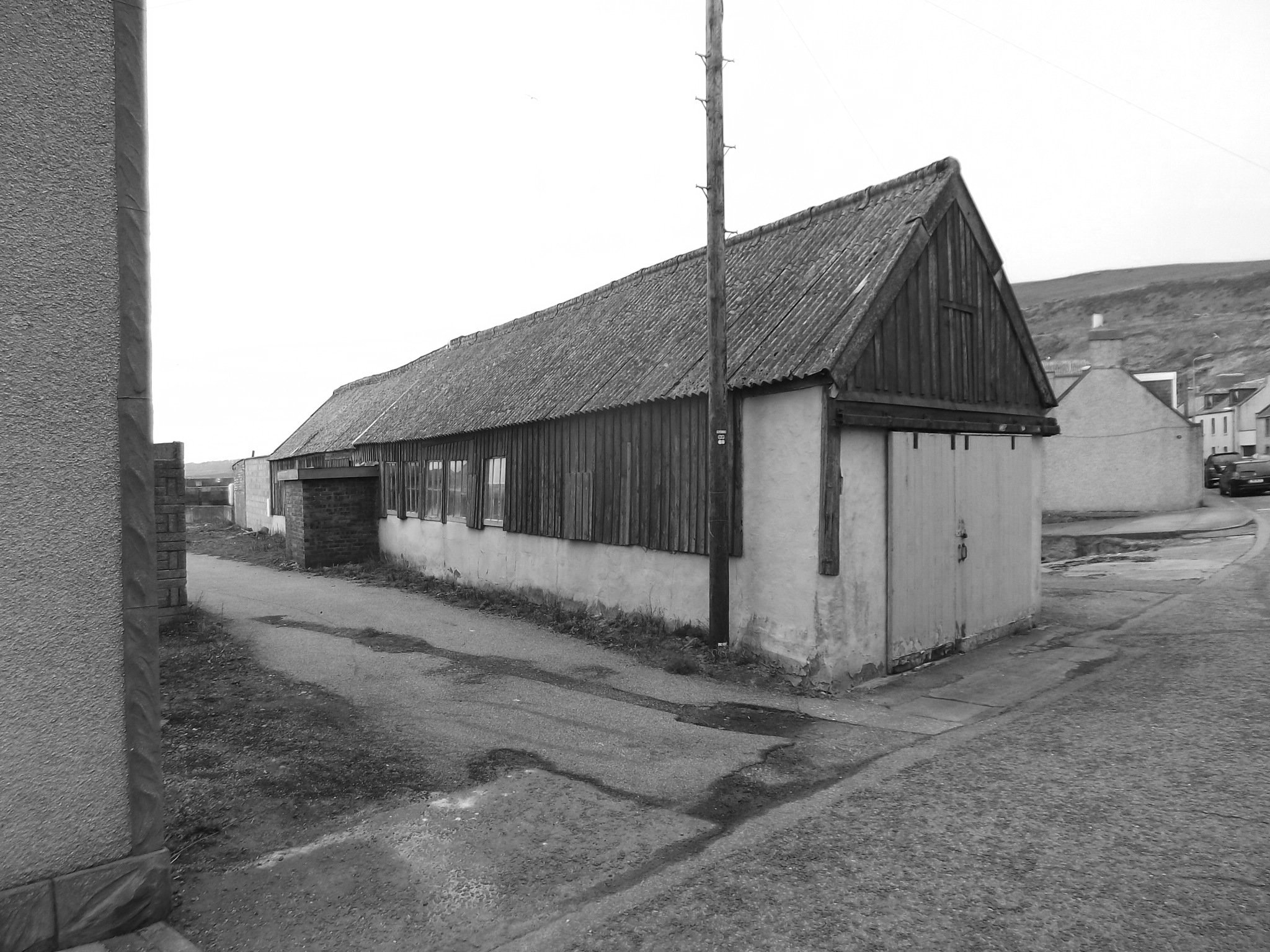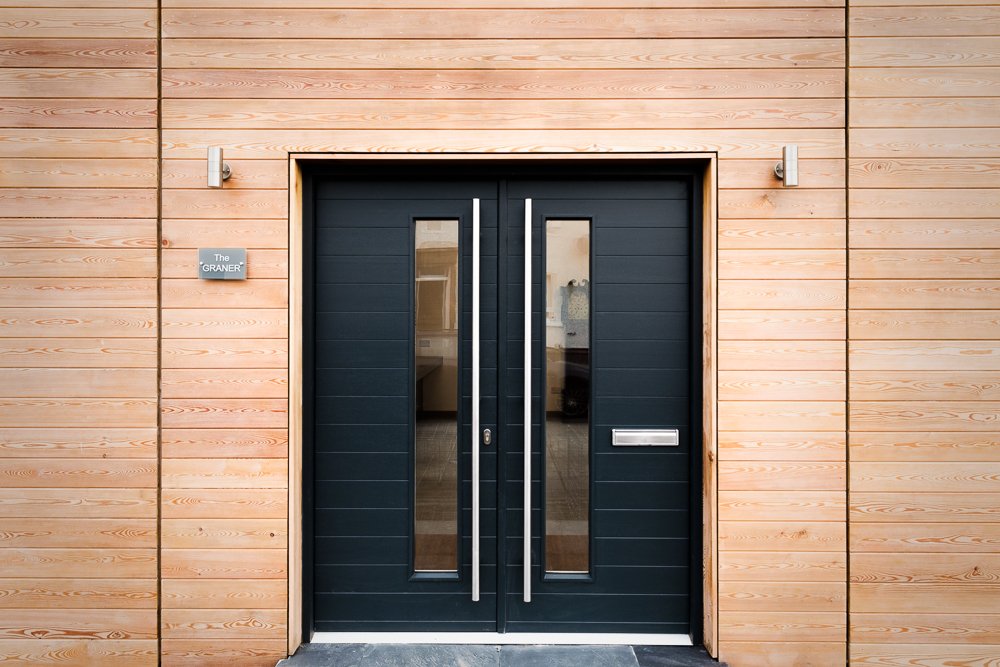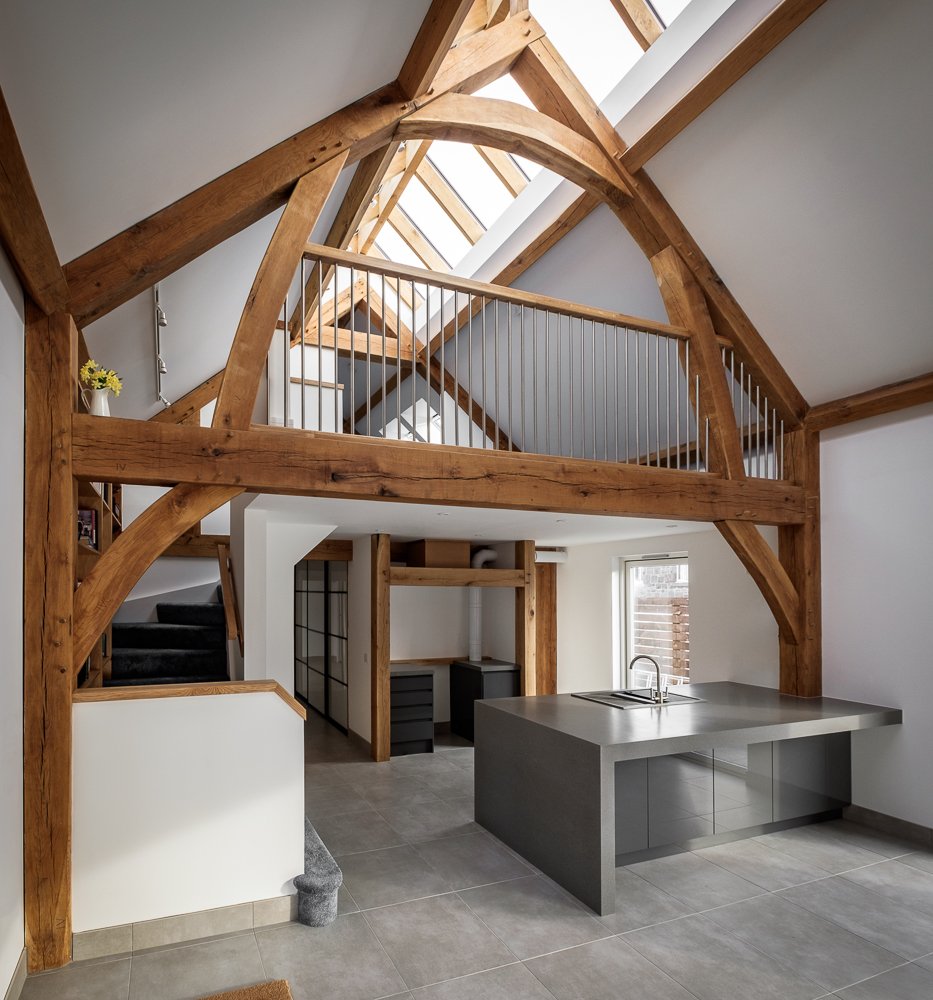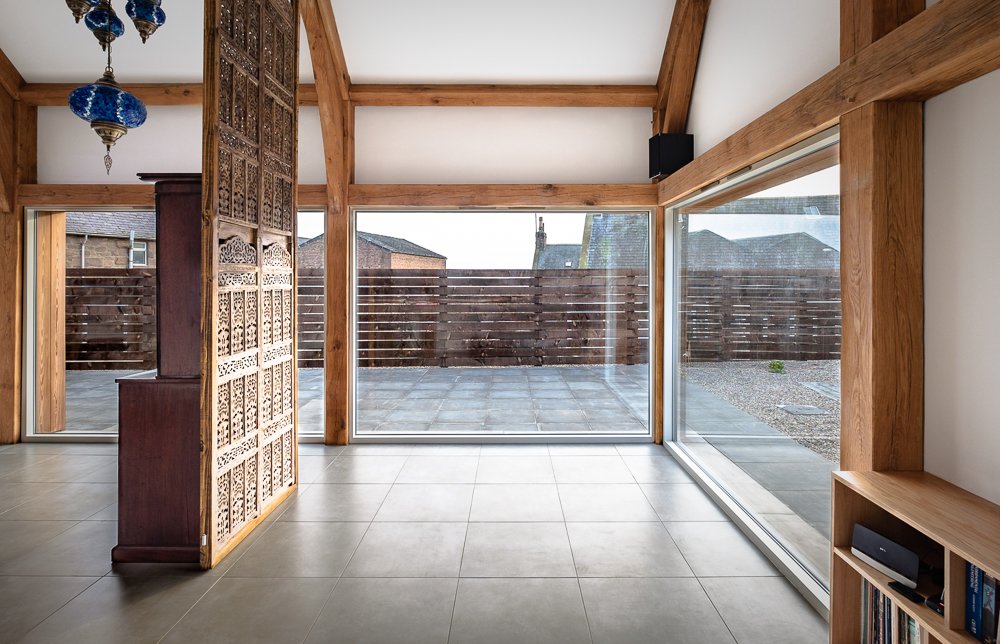The Graner
House in Fishing Village
The Graner, Gourdon
Completed 2017
This new house occupies the site of a siding adjacent to the old railway, a few hundred feet away from the seashore. The site offered up a number of challenges, being tightly constrained within the ad-hoc development pattern of the village. The site in plan is long and thin, and sits 1.5m above the adjacent garden ground to the south.
The concept of the building’s form was to create the impression of a modern fishing shed, similar to the old timber sheds found on the fore-shores to the streets below. Siberian larch cladding and zinc roofing were chosen as a modern replacement of the rough timber cladding and corrugated metal roofing found to the neighbouring fishing sheds.
Openings and protrusions were kept to a minimum in order to uphold the simplicity of the form. The building is constructed around a French oak frame arranged in 3m bays. The internal layout was designed to accent this pattern by maintaining clear space around the frame allowing it to be revealed throughout the property. The bay sequence is also expressed externally through the introduction of uniform vertical breaks in the timber cladding.
The house is positioned to maximise the sea views, slotting between the existing dwellings. To the south is an open-plan living / dining / kitchen space with an overlooking mezzanine study. A 6m long glazed lantern also floods the area in light from above.
Credit: Barrie Morton Photographer



