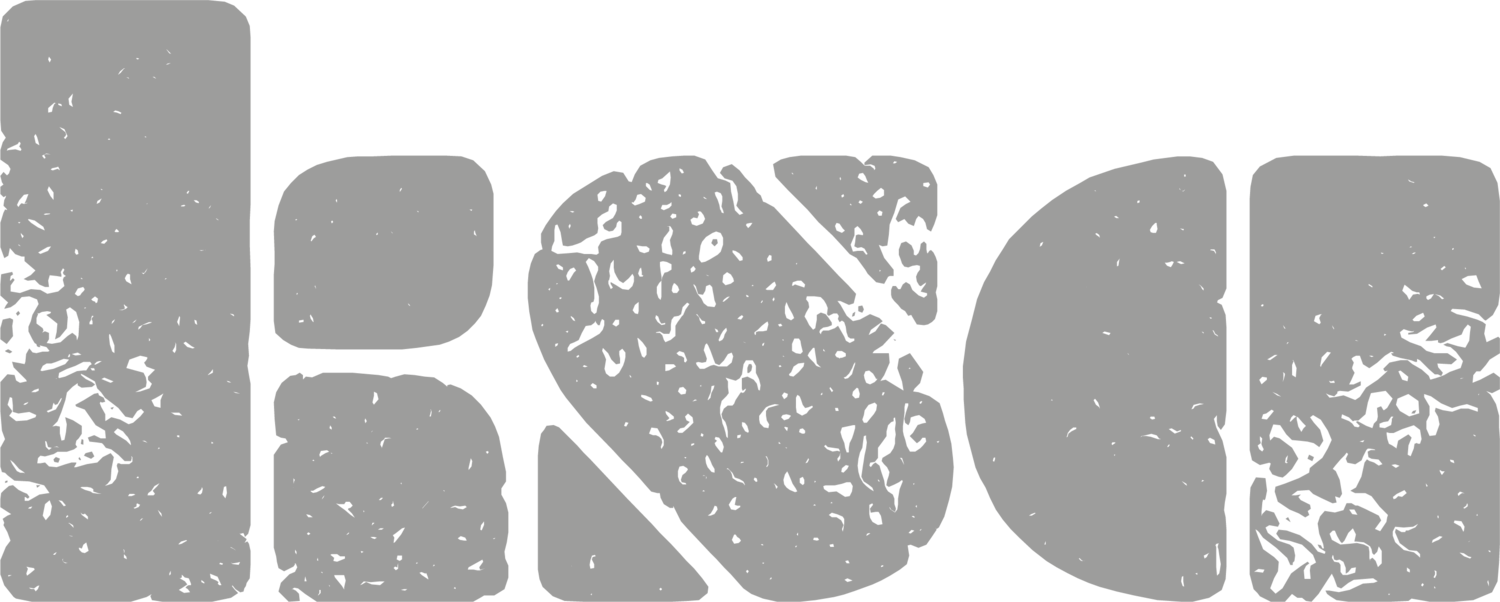Classlochie
Housing Development by Loch Leven
Completed 2016
Client – The Good House Company Ltd
The development is centred around the original Classlochie Farm steading building, which now comprises four converted houses. The 8 new houses surround the steading in an L shape formation with their outer elevations looking towards Loch Leven and Benarty Hill.
A variety of house types make up the new development with book-ends to either end, a large corner house and terraced houses in between. The buildings are connected through the use of lower out-buildings and timber screens which pulls the new-build development together into a cohesive whole, sheltering the inner side from the landscape. The material palette reflects the vernacular materials of the area with a mixture of terracotta tiles and slates on the roofs, blond sandstone, white render and timber cladding to the dormers and walls.






