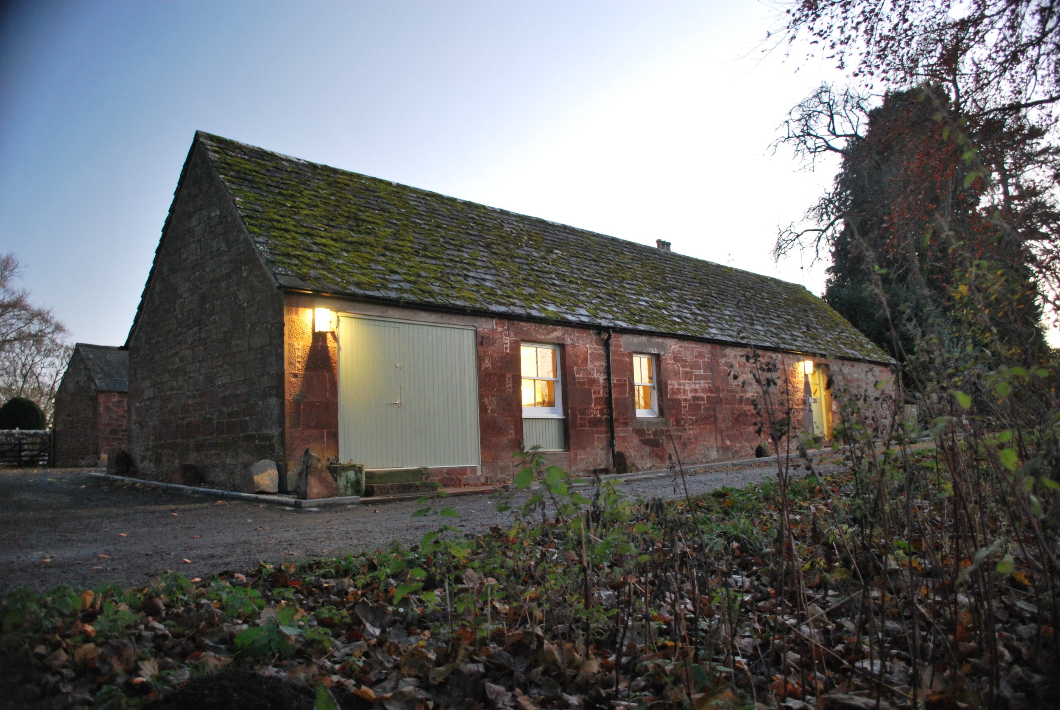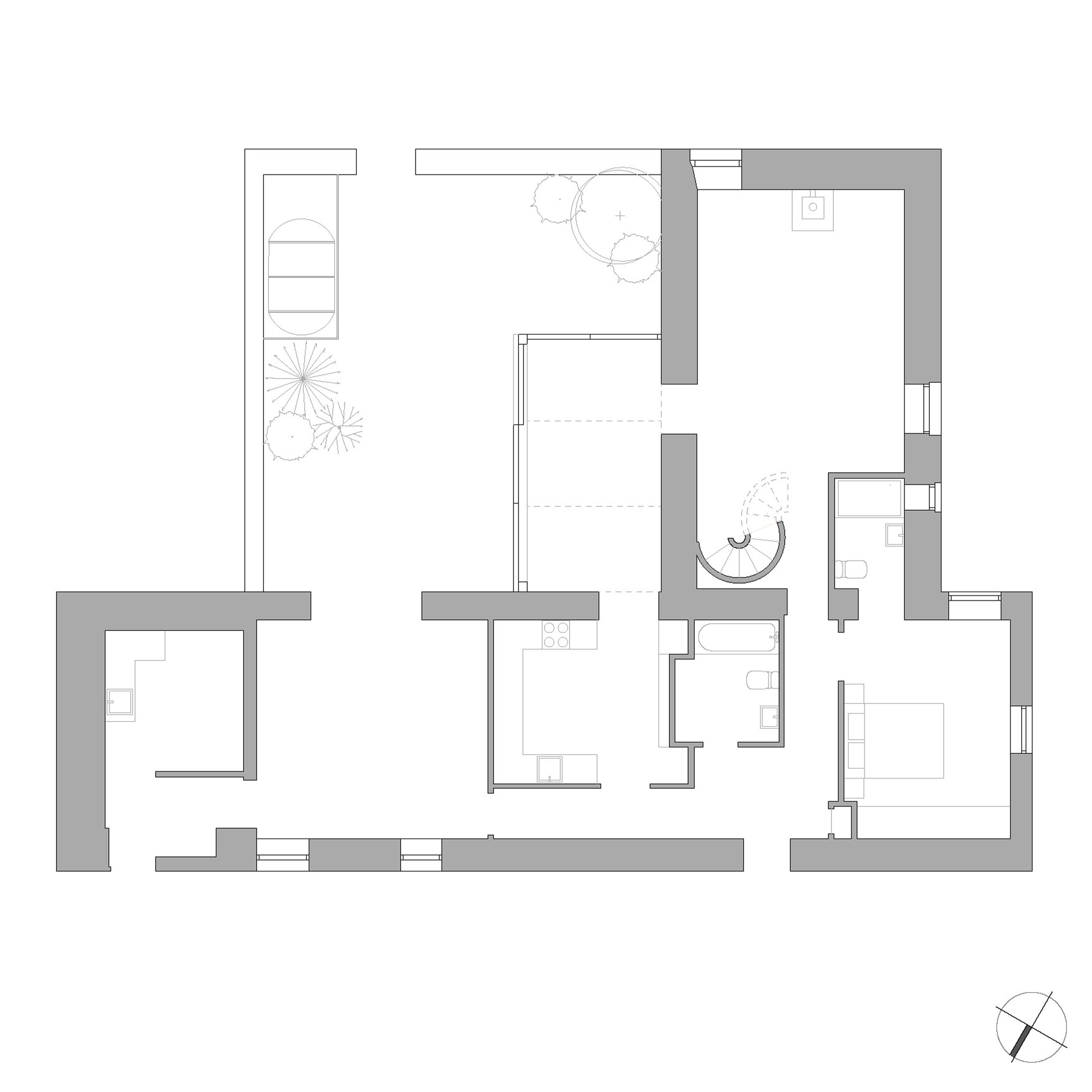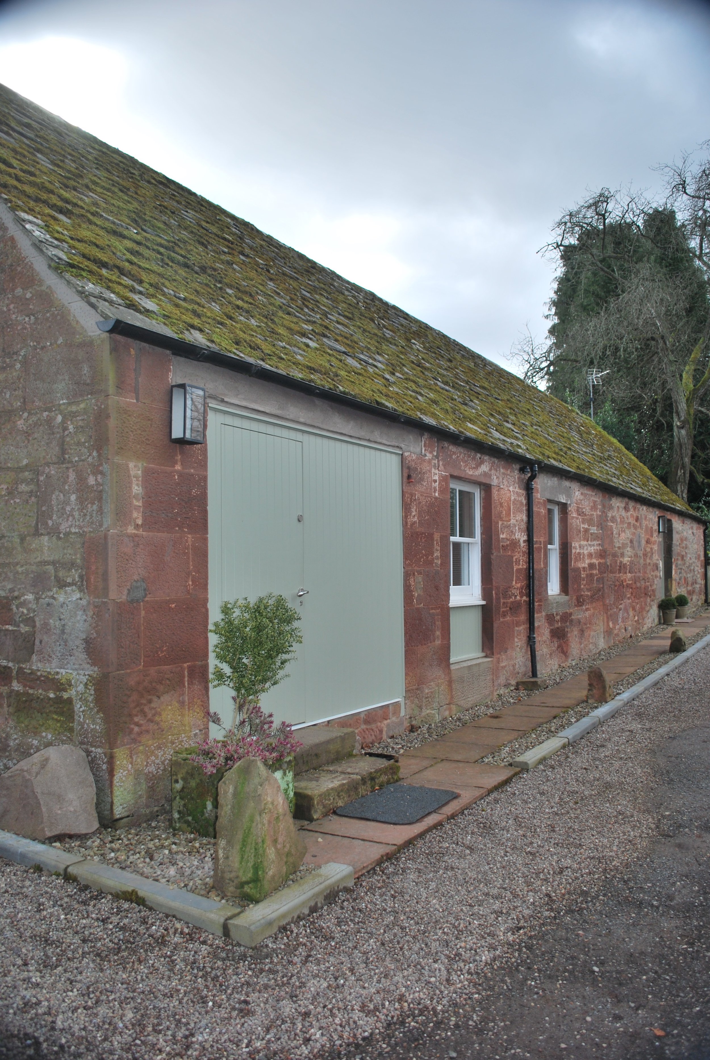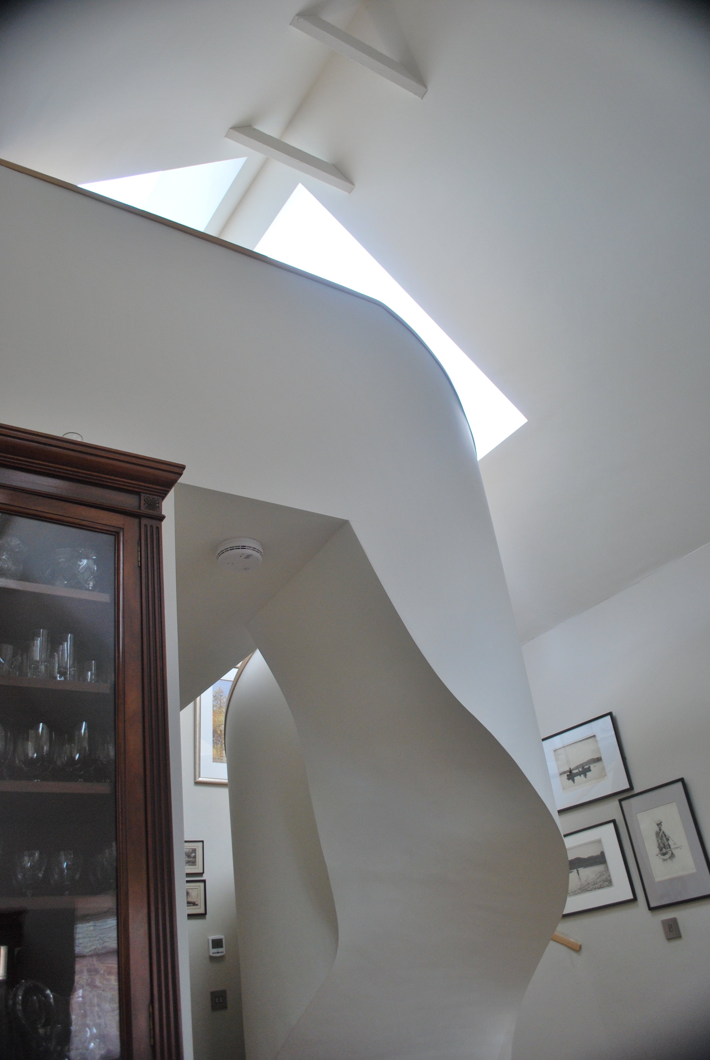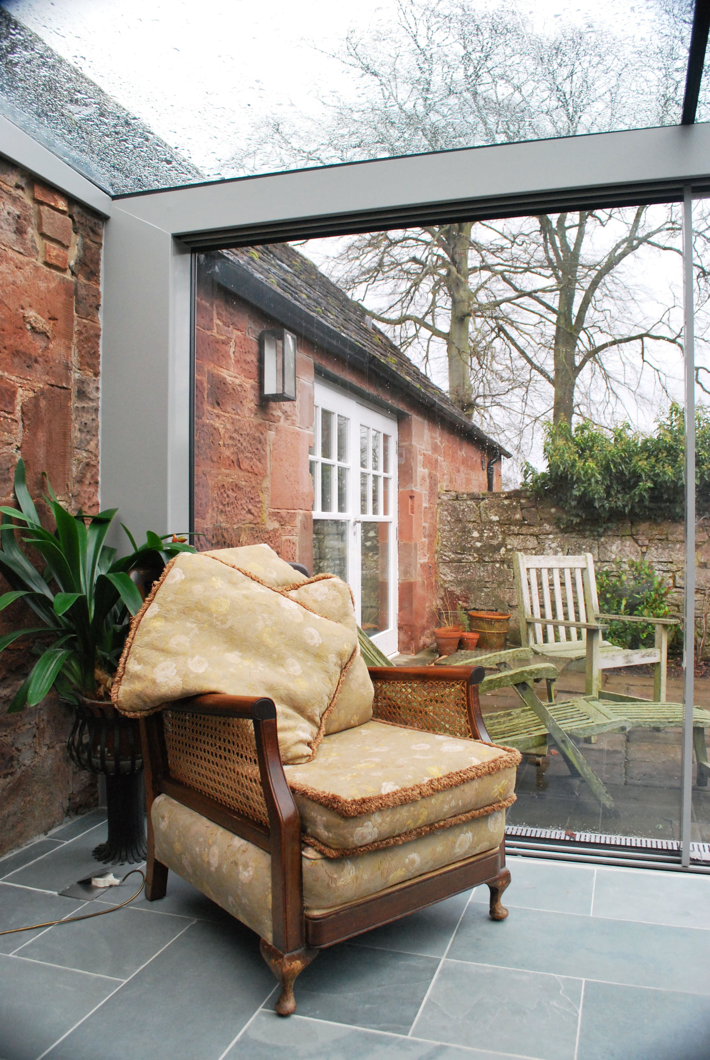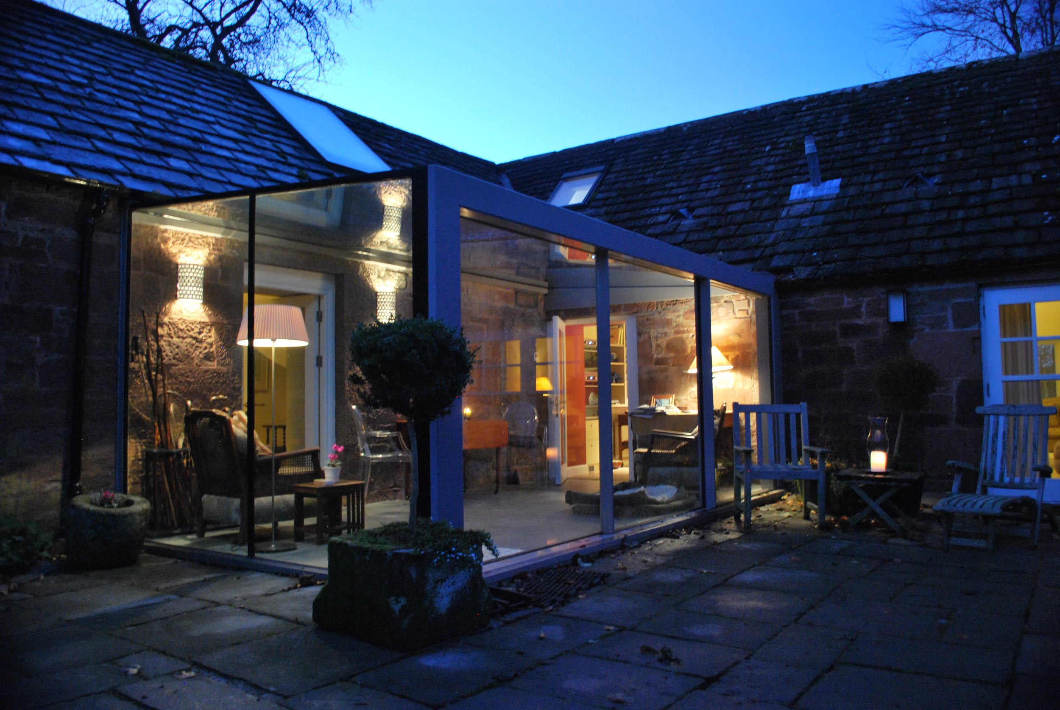The Goatshed
Conversion to Rural Cottage in Angus
The Glebe
Completed 2012
The Glebe cottage sits in the village of Farnell, near Brechin. The cottage benefits from having a lovely location – it is part of a group of old sandstone buildings sitting on a mound overlooking the Pow burn and the village, completely surrounded by mature trees.
The group of buildings contains Farnell Church (Grade A Listed), the old Manse (Grade B Listed) with some outbuildings, and the cottage itself forming part of the Listed Curtilage.
The long north wing of the cottage which borders the farm track had already been renovated in 1994.
The wing abutting the cottage had been used as a goat shed by the clients for years and was still a bare-walled earth floored building. In the south-facing space between the two wings, a wall enclosed a courtyard with lovely views.
The goat shed was brought into use and connected to the original cottage. A structural glass space was inserted in the courtyard in the crux of the L plan. From the glass space, you view the Church, the trees, and the sky. The space has little interface between inside and out, aided by the retention of the sandstone wall surfaces and the room-like nature of the courtyard outside.
A stair was inserted to give access to attic spaces and connect the two wings at the upper level. The S shape plan was a device to achieve head height all the way up the stairs in such a tight space – whilst making a sculptural object that sits in the double-height family room.

